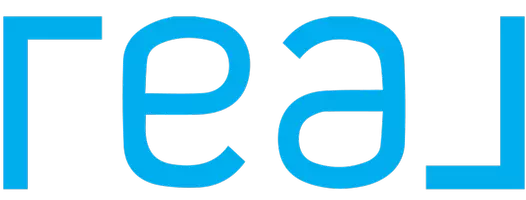3 Beds
3 Baths
1,949 SqFt
3 Beds
3 Baths
1,949 SqFt
OPEN HOUSE
Sat Jun 28, 1:00pm - 3:00pm
Key Details
Property Type Single Family Home
Sub Type Single Family Residence
Listing Status Active
Purchase Type For Sale
Square Footage 1,949 sqft
Price per Sqft $641
Subdivision Raymond Hills
MLS Listing ID OC25142614
Bedrooms 3
Full Baths 1
Half Baths 1
Three Quarter Bath 1
Construction Status Additions/Alterations,Building Permit,Updated/Remodeled
HOA Y/N No
Year Built 1955
Lot Size 7,727 Sqft
Property Sub-Type Single Family Residence
Property Description
and space. The home's Mid-Century Modern roots are reflected in the living area with vaulted ceilings, a floor-to-ceiling stone fireplace, and a wall of windows overlooking the backyard. The spacious formal dining room transitions seamlessly through sliders to the covered patio and sunny pool deck, all surrounded by tall hedges and privacy fencing for peaceful seclusion. Adjacent to the kitchen, the laundry room functions like a mudroom with direct exterior access from the pool area to a convenient powder bath, plus a sink and extra storage. All three bedrooms feature wood-grain, waterproof vinyl floors, including the primary suite with dual closets and 3/4 bath. Down the hall, a second full bath showcases a beautifully tiled vanity. The detached, extended rear-load garage includes 220V electrical for EV charging, side-mount garage opener accommodating larger vehicles, and barn doors on the front side providing pass-through and workshop access. Located in the sought-after Raymond Hills neighborhood within walking distance of top-rated Raymond Elementary, with close proximity to local shops, restaurants, bakeries, parks, CSU Fullerton, Fullerton College, and nature preserves, plus easy freeway access. Permitted overnight street parking is an added perk. This meticulously upgraded pool home combines luxurious style and amenities with comfortable, convenient living in one of the area's most desirable locations.
Location
State CA
County Orange
Area 83 - Fullerton
Zoning R-1
Rooms
Main Level Bedrooms 3
Interior
Interior Features Wet Bar, Breakfast Bar, Built-in Features, Breakfast Area, Block Walls, Ceiling Fan(s), Separate/Formal Dining Room, Eat-in Kitchen, Open Floorplan, Quartz Counters, Recessed Lighting, Storage, Wired for Data, All Bedrooms Down, Bedroom on Main Level, Main Level Primary, Primary Suite
Heating Central, Fireplace(s), Natural Gas
Cooling Central Air, Electric
Flooring Vinyl
Fireplaces Type Family Room, Gas, Wood Burning
Fireplace Yes
Appliance Dishwasher, Electric Oven, Gas Range, Gas Water Heater, Ice Maker, Microwave, Refrigerator, Range Hood, Vented Exhaust Fan, Water To Refrigerator
Laundry Washer Hookup, Gas Dryer Hookup, Inside, Laundry Room
Exterior
Exterior Feature Awning(s)
Parking Features Boat, Door-Single, Garage, Garage Door Opener, Pull-through, Garage Faces Rear
Garage Spaces 2.0
Garage Description 2.0
Fence Chain Link, Wood
Pool In Ground, Private, Tile
Community Features Biking, Park, Street Lights, Suburban, Sidewalks
Utilities Available Cable Available, Electricity Available, Electricity Connected, Natural Gas Available, Natural Gas Connected, Phone Available, Sewer Available, Sewer Connected, Water Available, Water Connected
View Y/N Yes
View Neighborhood, Pool
Roof Type Asphalt
Accessibility Low Pile Carpet
Porch Concrete, Covered, Open, Patio
Total Parking Spaces 2
Private Pool Yes
Building
Lot Description Back Yard, Front Yard, Sprinklers In Rear, Sprinklers In Front, Sprinklers Timer, Sprinkler System
Dwelling Type House
Story 1
Entry Level One
Foundation Raised
Sewer Public Sewer
Water Public
Architectural Style Ranch
Level or Stories One
New Construction No
Construction Status Additions/Alterations,Building Permit,Updated/Remodeled
Schools
Elementary Schools Raymond
Middle Schools Ladera Vista
High Schools Fullerton Union
School District Fullerton Joint Union High
Others
Senior Community No
Tax ID 02946103
Security Features Carbon Monoxide Detector(s),Smoke Detector(s)
Acceptable Financing Cash, Cash to New Loan
Listing Terms Cash, Cash to New Loan
Special Listing Condition Standard

"My job is to find and attract mastery-based agents to the office, protect the culture, and make sure everyone is happy! "






