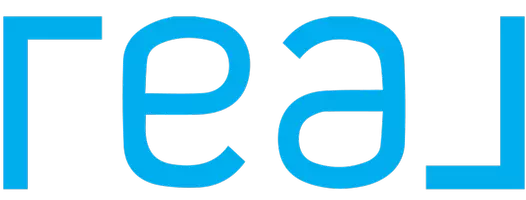2 Beds
2 Baths
2,139 SqFt
2 Beds
2 Baths
2,139 SqFt
Key Details
Property Type Single Family Home
Sub Type Single Family Residence
Listing Status Active
Purchase Type For Sale
Square Footage 2,139 sqft
Price per Sqft $268
MLS Listing ID SW25138788
Bedrooms 2
Full Baths 2
Condo Fees $330
Construction Status Repairs Cosmetic,Updated/Remodeled,Termite Clearance
HOA Fees $330/mo
HOA Y/N Yes
Year Built 2002
Lot Size 6,534 Sqft
Property Sub-Type Single Family Residence
Property Description
This home has been newly painted inside and also new appliances within three years, and all new dual pane, low E tinted windows throughout in 2024. The front landscaping is improved, and a large covered patio in back will allow you to view an unobstructed view from the east to the west and you can enjoy the beautiful sunrises and sunsets. Inside is a bright, open floor plan with a spacious living room as you enter the home. The kitchen is a chef's kitchen with beautiful slab granite counters and a wonderfully large island, a dining area too- perfect for both relaxing and entertaining, and which flows seamlessly into the main living area, where you can enjoy a cozy and warm fire in the fireplace on those cool winter nights. The master bedroom offers ample storage in the huge walk in closet, and natural light with a private ensuite. Second bedroom is over sized as well. The Oasis offers a host of amenities designed for leisure and recreation, including a sparkling pool, spa/hot tub, tennis and pickle ball courts, bocce ball, barbecue and picnic areas, gym/exercise room, all in the nearby Clubhouse, which is conveniently located within easy walking distance. the clubhouse offers many additional facilities like a billiard room, card room, banquet and meeting rooms. For those who golf there are two championship 18 hole golf courses nearby with a practice range and putting green; convenient shopping and many restaurants and excellent highway access are nearby too!
The Oasis provides guard-gated security - 24/7, front yard maintenance, and community-managed services so you'll experience true peace of mind.
This is more than a home—it's a lifestyle! Enjoy the sunrises and sunsets from the unobstructed view from the patio!
Location
State CA
County Riverside
Area Srcar - Southwest Riverside County
Zoning SP ZONE
Rooms
Main Level Bedrooms 1
Interior
Interior Features Breakfast Bar, Ceiling Fan(s), Separate/Formal Dining Room, Eat-in Kitchen, Granite Counters, Open Floorplan, Pantry, Recessed Lighting, Storage, All Bedrooms Down, Walk-In Pantry, Walk-In Closet(s)
Heating Central, Fireplace(s), Natural Gas
Cooling Central Air
Fireplaces Type Family Room
Inclusions Some furniture negotiable
Fireplace Yes
Appliance Built-In Range, Convection Oven, Dishwasher, ENERGY STAR Qualified Water Heater, Electric Cooktop, Exhaust Fan, Electric Oven, Electric Range, Gas Range, High Efficiency Water Heater, Ice Maker, Microwave, Refrigerator, Range Hood, Self Cleaning Oven, Water To Refrigerator, Water Heater
Laundry Washer Hookup, Electric Dryer Hookup
Exterior
Garage Spaces 2.0
Garage Description 2.0
Pool Association
Community Features Dog Park, Hiking, Storm Drain(s), Street Lights, Sidewalks
Utilities Available Cable Available, Cable Connected, Electricity Available, Electricity Connected, Natural Gas Available, Natural Gas Connected, Phone Available, Phone Connected, Sewer Connected, Water Available, Water Connected
Amenities Available Clubhouse, Fitness Center, Game Room, Meeting Room, Meeting/Banquet/Party Room, Barbecue, Picnic Area, Paddle Tennis, Pickleball, Pool, Guard, Spa/Hot Tub, Security, Tennis Court(s)
View Y/N Yes
View Hills, Meadow, Mountain(s), Valley
Accessibility Accessible Electrical and Environmental Controls, Safe Emergency Egress from Home, Low Pile Carpet, No Stairs, Parking, Accessible Doors
Porch Concrete, Covered, Open, Patio
Total Parking Spaces 2
Private Pool No
Building
Lot Description Back Yard, Front Yard, Yard
Dwelling Type House
Story 1
Entry Level One
Sewer Public Sewer
Water Public
Level or Stories One
New Construction No
Construction Status Repairs Cosmetic,Updated/Remodeled,Termite Clearance
Schools
School District Menifee Union
Others
HOA Name Oasis Community Association
Senior Community Yes
Tax ID 340260017
Acceptable Financing Cash, Conventional
Listing Terms Cash, Conventional
Special Listing Condition Standard, Trust

"My job is to find and attract mastery-based agents to the office, protect the culture, and make sure everyone is happy! "






